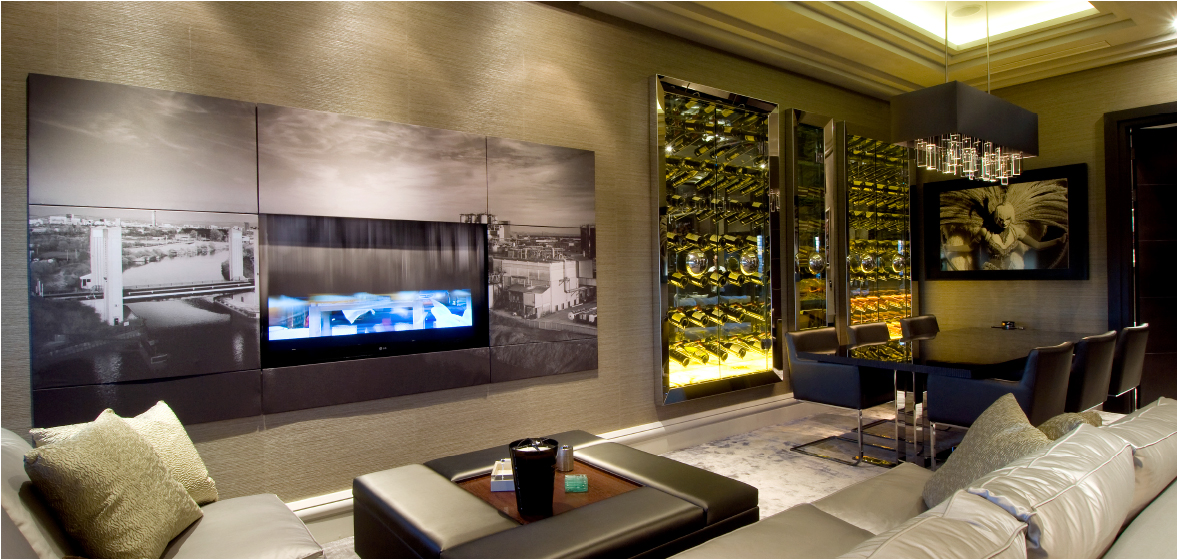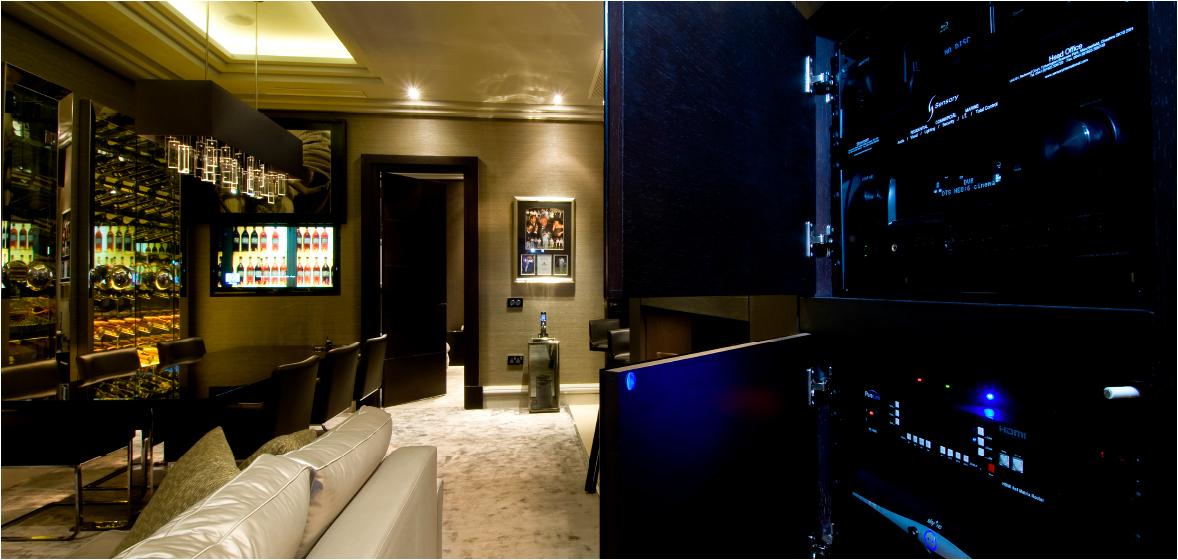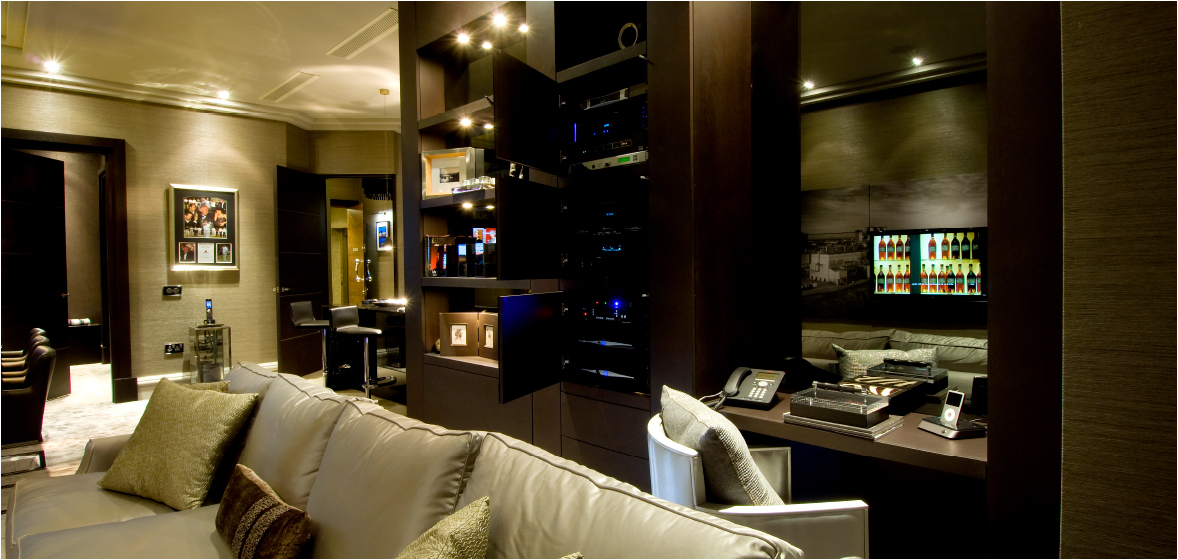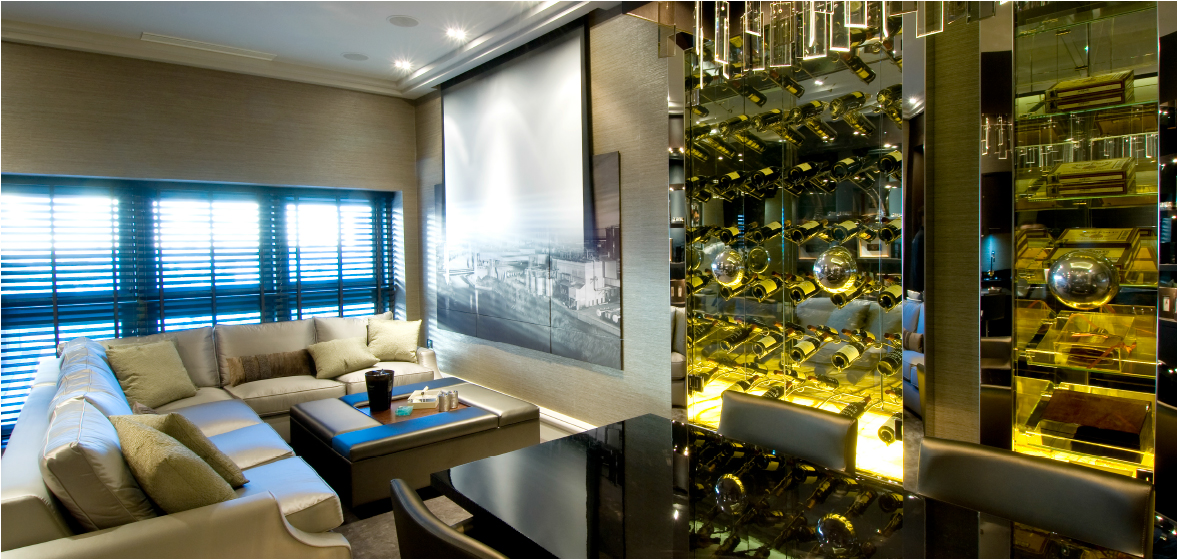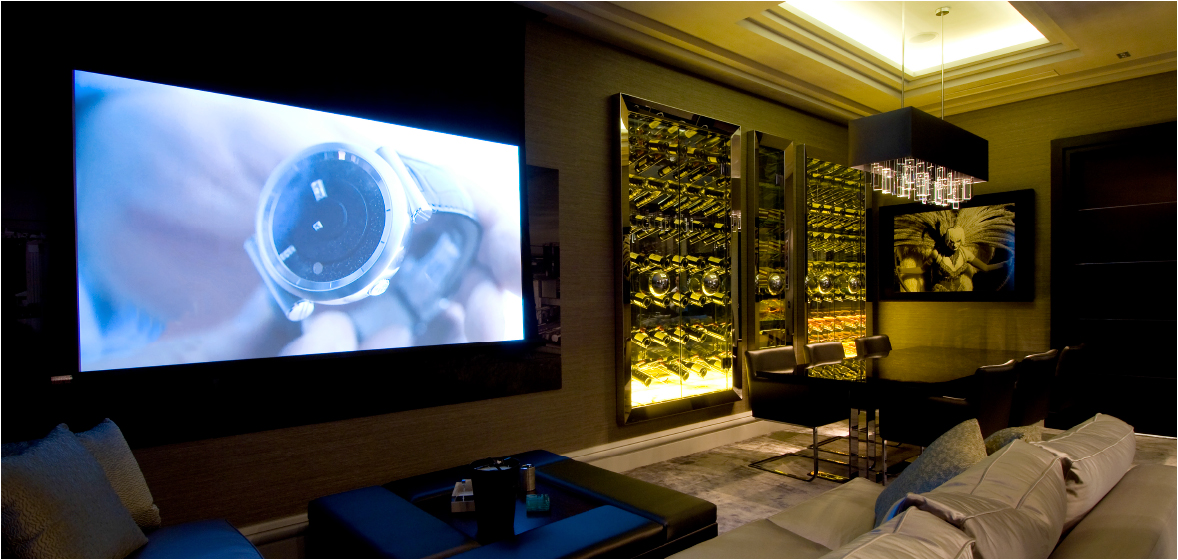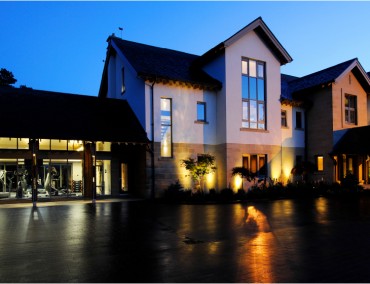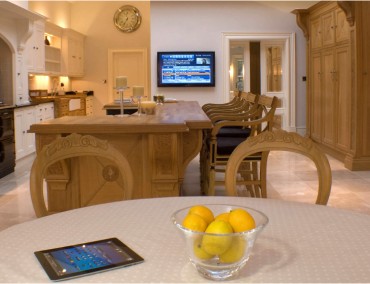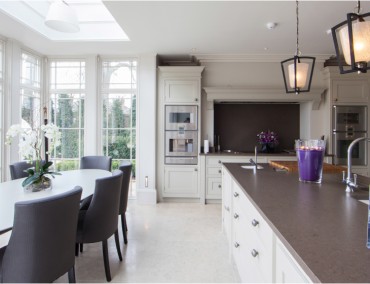The Brief
This media room was built in a completely unused office space within a high rise building in the city centre. The client was keen to create a general entertaining and media space for directors of the business visiting from overseas and as somewhere to hold meetings or just a place to relax. After initial discussions with an interior designer, as well as the client’s representatives and business directors, we were provided with a budget and complete freedom to specify whatever we thought was best for the space.
The Proposal
The room was always going to be split into two distinct areas or zones, with a meeting/dining room at one end and a dedicated space for watching satellite TV and movies at the other. The client also wanted the ability to continue using either end of the room whilst the other was in use.
The Technology
The blinds were motorised and included with the lighting control to enable all light sources to be controlled and adjusted to suit the room’s use. The cinema area featured a 5.1 surround system, motorised projection screen and full HD DLP projector, with all of the main electronics housed within the custom furniture units which also housed a fridge and other amenities. The system powered a stereo audio zone for the table end of the room and an existing client plasma was used as a display for this area. Users could control whether each area was on or off and control the volume of each independently, however the system was restricted to the same source due to the open nature of the space. The plasma could be used to monitor other video sources, for instance, guests could see the football scores whilst listening to a CD. Control of the system was provided by a wireless handheld remote featuring a 3” touch screen and tangible buttons, plus the lighting, blinds and AV functions were all combined on this remote for simple operation. Dedicated lighting keypads by the entrance allowed preset scenes to be activated when entering and leaving the room.
The Installation
Designers incorporated a lighting control system that essentially split the room into two distinct areas and helped to design a custom piece of furniture for housing all of the equipment. Although the room featured a full projection system and dedicated seating, the hidden cinema meant that it was out of sight unless in use.
The Challenges
The space that was chosen by the business for us to utilise was on the top floor of a high-rise office block. Several meetings with the contracted architects were required as the original internal walls were not straight; they were steel clad and all the venting ducts from the offices below also encroached onto this space. We had to seriously consider other locations and work closely with the designers to produce a valid design proposal that would work for all parties involved. Rooms within a room were decided on, this way we could hide all the pipe work and ducting that was required behind false walls.
The Follow Up
Sensory continue to support and maintain the project as and when required. The business owners and directors use the apartment on a regular basis for entertaining VIP guests and for holding board meetings.

