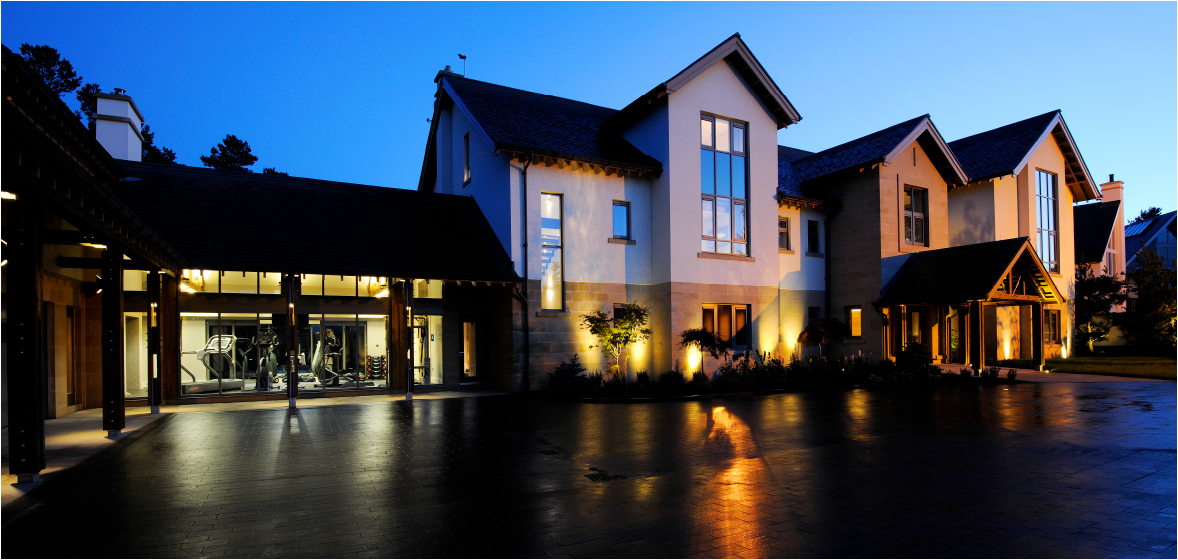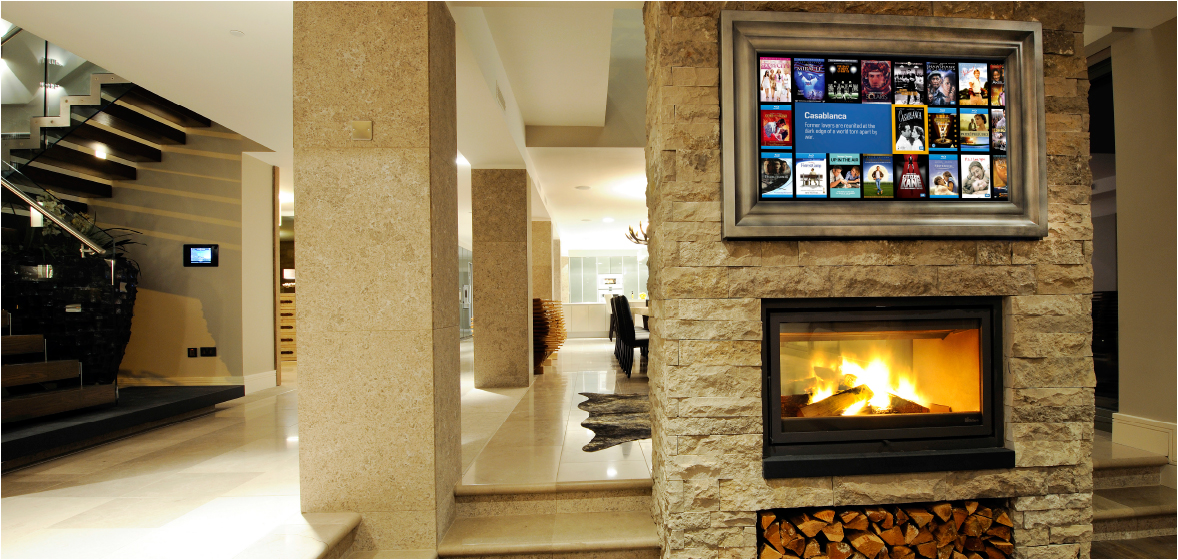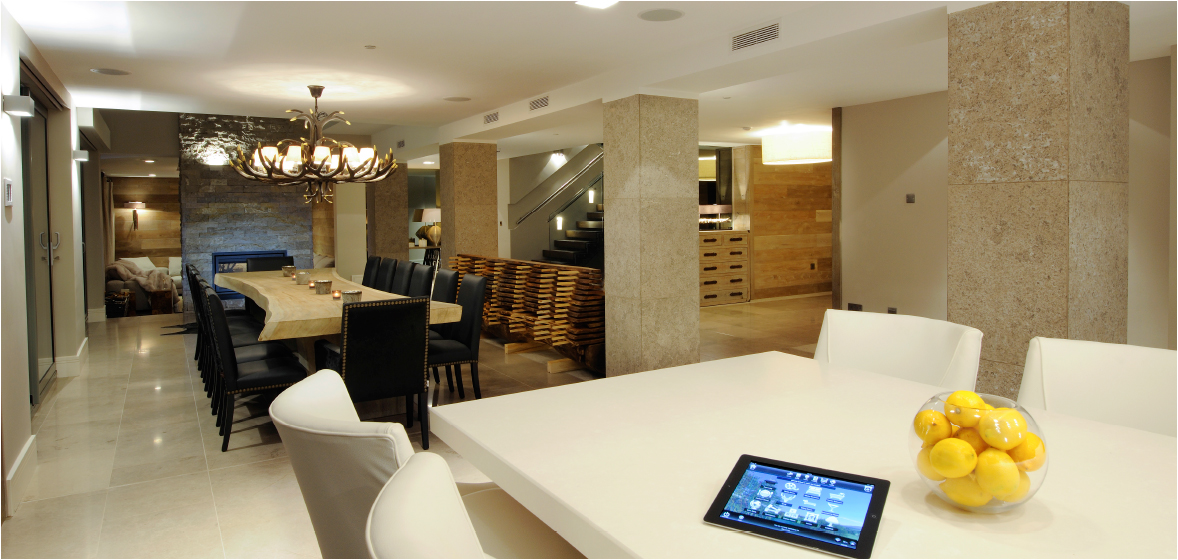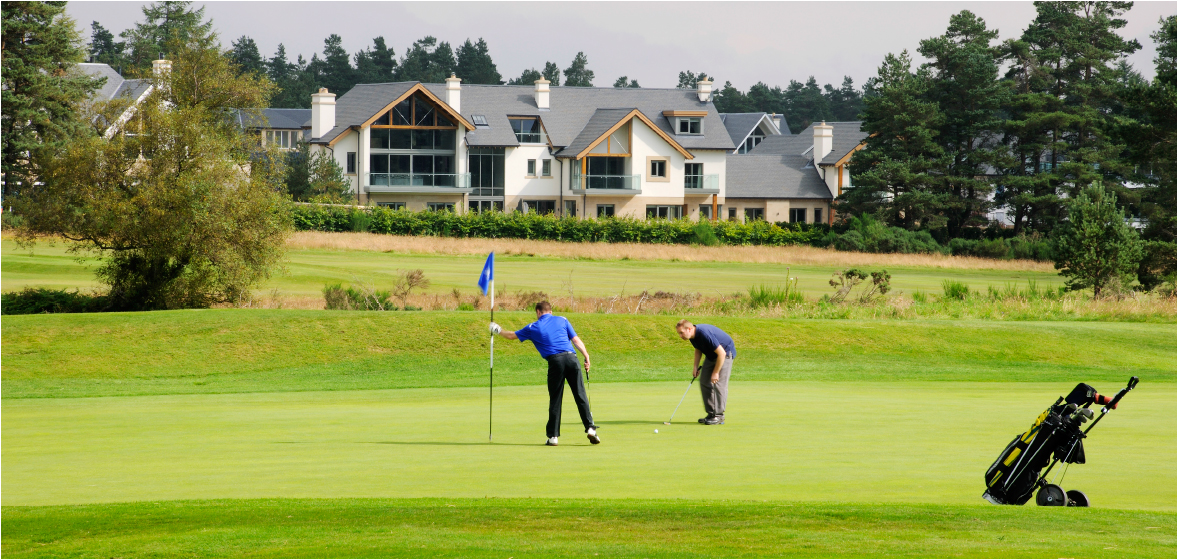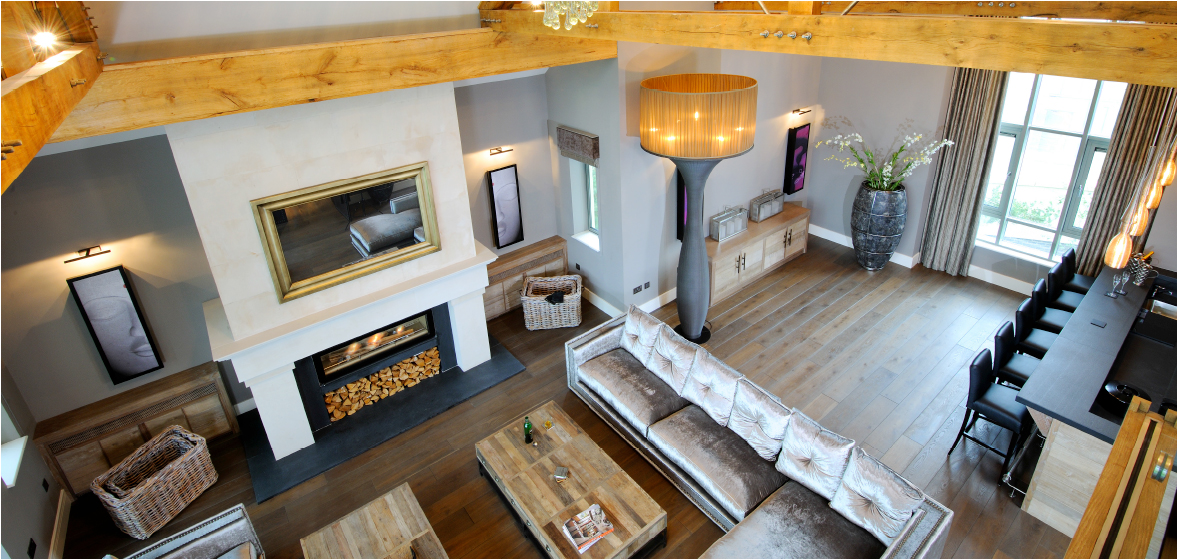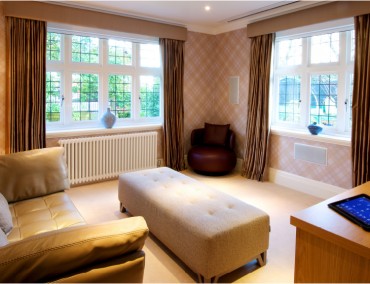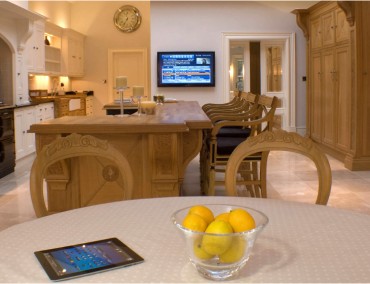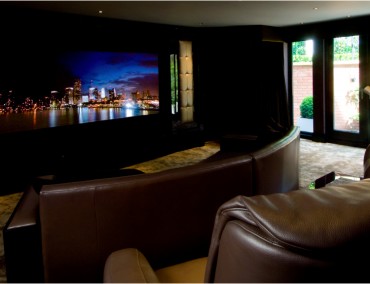The Brief
We were asked to provide an ‘award-winning’ AV distribution system throughout a new build project in Scotland. The property was a luxurious 18,000sqft second home retreat used by the clients as a place to get away and relax. After viewing our showroom they requested a lighting control system and a reliable security system that they could access from their other property. The AV systems were to be discreetly hidden and we were asked to work closely with the architects and interior designers to ensure that we maximised the potential of every room.
The Proposal
We decided that the project would be split into two phases due to its sheer size and location. A structured cable design and lighting design to be followed by the main AV and control systems. The interior designers then provided a complex lighting design that we were asked to advise upon. iPads were the clients preferred choice of user control, which interfaced with all of the AV equipment throughout the property including access and control of the lighting and CCTV.
The Technology
The key to ensuring this project was a success was to design a comprehensive cabling infrastructure to not only provide adequate support for the proposed systems but also for future expansion and upgrade. The security system included door access and automated gates with perimeter CCTV cameras and intruder protection. Crestron was used as the main control and integration system together with iPads that had full roaming functionality. Utilising the lighting keypads to provide on/off and volume control facilitates simple, easy to use controls in addition to the iPads.
With demanding requirements from the interior designers and clients to hide almost everything, we used disguised speakers throughout the property, combined with discreetly placed ceiling speakers in some of the rooms. Most of the large TV panels were hidden behind uniquely designed mirrored screens to keep them out of view. We also designed a series of ‘hidden features’, including the alarm access fobs that were placed behind brick facades out of sight and gave added security to the property.
The Installation
We worked closely with the lighting and interior designers to ensure that the lighting/blind control system achieved the desired lighting effects throughout the property, internally and externally. The property also had a huge entertaining room, which was used for functions and parties. Working closely with the developer, interior designers and other trades was vital because it enabled the project to run smoothly and create a co-ordinated approach when small issues arose.
The Challenges
The clients were avid golf enthusiasts and requested a golf simulator/cinema that they could use for either a quick ’18 holes’ when the weather is inclement or as a place to sit down with the family and watch the latest blockbuster. The project underwent a number of changes during the course of the build and the specification for the AV and security systems altered on a number of occasions to suit the clients’ wishes. The changes resulted in delays to the project, which caused additional logistical problems that had to be resolved.
The Follow Up
The clients have used the property and entertained guests regularly and have reported that their golf handicaps have improved. They were thrilled with the system and have enjoyed the benefits of managing it from any location. The ability to turned on lights, monitor the CCTV and heating system was perfect for when they made impromptu visits.

