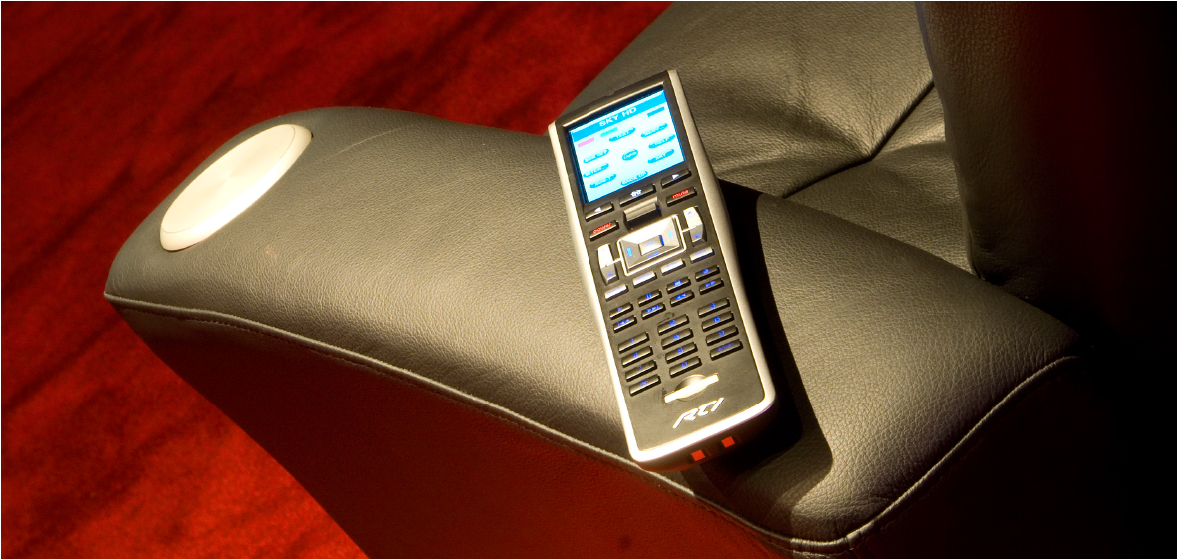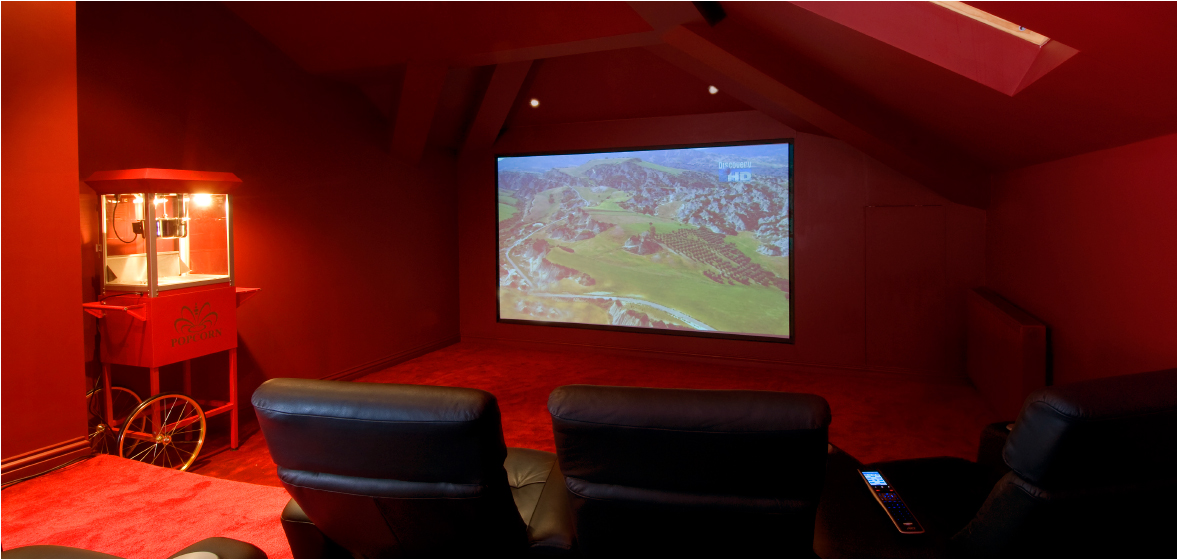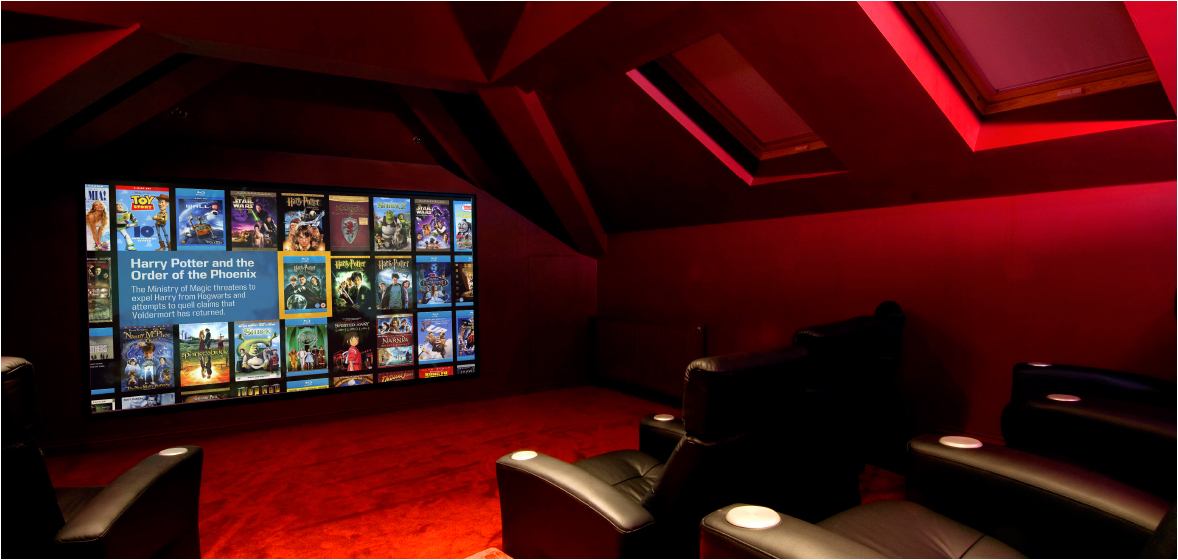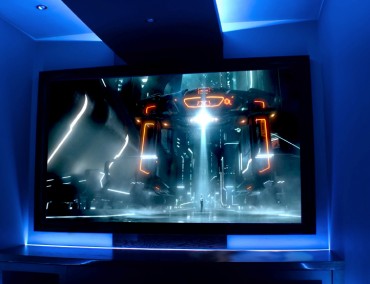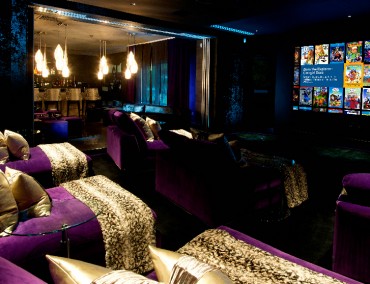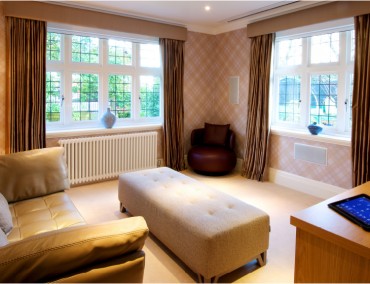The Brief
Our brief for this project was straightforward – to create a dedicated cinema and media room with a sole purpose for watching films and playing games. The client already owned some equipment however was open to our suggestions on getting the most from the room.
The Proposal
Other than specific requirements for ‘a big screen’, DVD, Satellite, Microsoft XBox and Sony PS3, we were given complete freedom with our specification and design to correct a previously unused bedroom into a dedicated space for the system. After viewing the room, which was located on the second floor within the roof space, we realised the difficulty of housing a cinema there. Angled ceiling detail across two walls seemingly restricted any installation and positioning of a screen and speakers. Our designers produced a number of concepts before a final design was agreed. Low walls created by the roof angles meant that there was simply no space to install a projection screen so we suggested building a false wall section across one end of the room to create a large flat wall section for the screen and front speakers, as well as a location for the main equipment.
The Technology
The front wall section was custom built by our joiners with a recessed section for a 100” wide, acoustically transparent 16:9 Screen Research projection screen. This screen sat flush with the wall and concealed an Artcoustic Spitfire speaker system with three monitors and subwoofers. An Arcam surround processor was responsible for the audio, with Artcoustic amplification providing over 3500W. Users of the room could enjoy DVDs, Blu-Rays, CDs, Sky+HD, and games on an XBox or PS3, all in HD through the client’s existing Panasonic projector. A Rako dimming system provided control over the ambient and feature lighting, plus motorised blackout blinds allowed users complete control over the environment.
The Installation
To fit an acceptable number of seats into the room, whilst ensuring that everyone would have an unrestricted view, we designed a custom raised platform to allow both the main door and en-suite bathroom doors to open and incorporate low-level lighting. In the space left by the awkward ceiling angle, we were able to house a Middle Atlantic AXS rack system to the right of the screen, which could completely roll forward out of the wall for servicing and maintenance. With rear surround effects provided by custom painted in-ceiling speakers, the sound system really makes you feel as if you are in your own personal cinema. Seven individual leather reclining seats set on two tiers provided seating for friends and family, with the entire system controlled through a simple RTI handheld device. All sources are operated through this device, including the lights and window treatments.
The Challenges
The low walls created by the roof angles meant that there was simply no space to install a projection screen, either fixed or motorised, and it was necessary to construct a false wall section across one end of the room.
The Follow Up
The transformation of this room has been so successful that the client has been left amazed by the system. The interior suits the room perfectly and when the lights dim down and the screen comes to life you really are transformed to another place. The client has told us that it’s not unknown for him to come home, grab something to drink and eat and head straight to the room, bypassing the main living areas downstairs.

